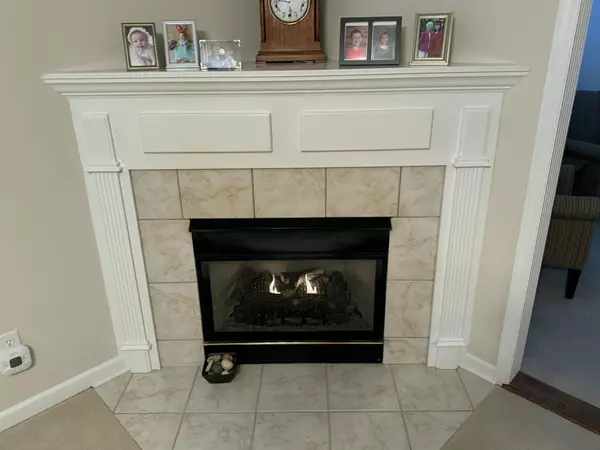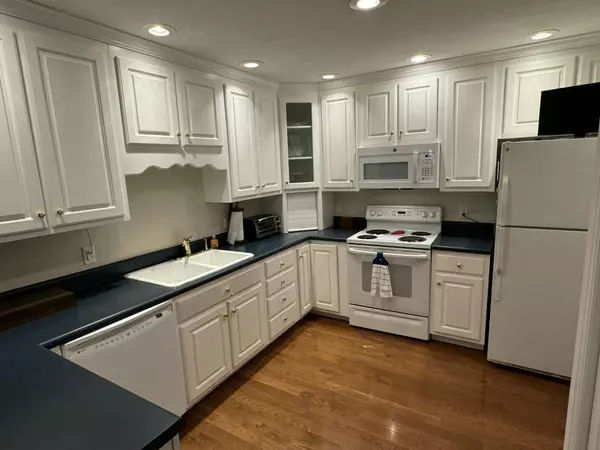$327,900
$334,900
2.1%For more information regarding the value of a property, please contact us for a free consultation.
2 Beds
2 Baths
1,569 SqFt
SOLD DATE : 02/06/2025
Key Details
Sold Price $327,900
Property Type Townhouse
Sub Type Townhouse
Listing Status Sold
Purchase Type For Sale
Square Footage 1,569 sqft
Price per Sqft $208
Subdivision Mountain Creek Trail
MLS Listing ID 2777459
Sold Date 02/06/25
Bedrooms 2
Full Baths 2
HOA Fees $85/mo
HOA Y/N Yes
Year Built 2000
Annual Tax Amount $2,300
Lot Size 5,662 Sqft
Acres 0.13
Lot Dimensions 51 x 123 x 46 x 115
Property Sub-Type Townhouse
Property Description
Great buy on this choice one level townhome. Are you ready for low maintenance townhome living in a choice area near Red Bank? This well maintained townhome has an open floor plan featuring a spacious great room with a gas-log fireplace, that's open to the large dining area as well as a wonderful sunroom addition! The spacious kitchen has lots of white cabinetry as well as a breakfast bar. The split bedroom design provides privacy to the master retreat complete with an oversized garden whirlpool tub, separate shower and walk-in closet! Low maintenance brick and vinyl exterior, pull down storage area over the garage! HOA fees only $85 monthly! Super convenient location only 10 minutes to downtown! This home is what everybody is looking for and it won't last long.
Location
State TN
County Hamilton County
Interior
Interior Features Ceiling Fan(s), Open Floorplan, Storage, Walk-In Closet(s), Primary Bedroom Main Floor, High Speed Internet
Heating Central, Natural Gas
Cooling Ceiling Fan(s), Central Air
Flooring Carpet, Finished Wood, Vinyl
Fireplace N
Appliance Refrigerator, Microwave, Range, Dryer, Dishwasher, Washer
Exterior
Exterior Feature Garage Door Opener
Garage Spaces 1.0
Utilities Available Water Available
View Y/N false
Roof Type Shingle
Private Pool false
Building
Lot Description Level, Zero Lot Line
Story 1
Sewer Public Sewer
Water Public
Structure Type Vinyl Siding,Other,Brick
New Construction false
Schools
Elementary Schools Red Bank Elementary School
Middle Schools Red Bank Middle School
High Schools Red Bank High School
Others
Senior Community false
Read Less Info
Want to know what your home might be worth? Contact us for a FREE valuation!

Our team is ready to help you sell your home for the highest possible price ASAP

© 2025 Listings courtesy of RealTrac as distributed by MLS GRID. All Rights Reserved.
"My job is to find and attract mastery-based agents to the office, protect the culture, and make sure everyone is happy! "







