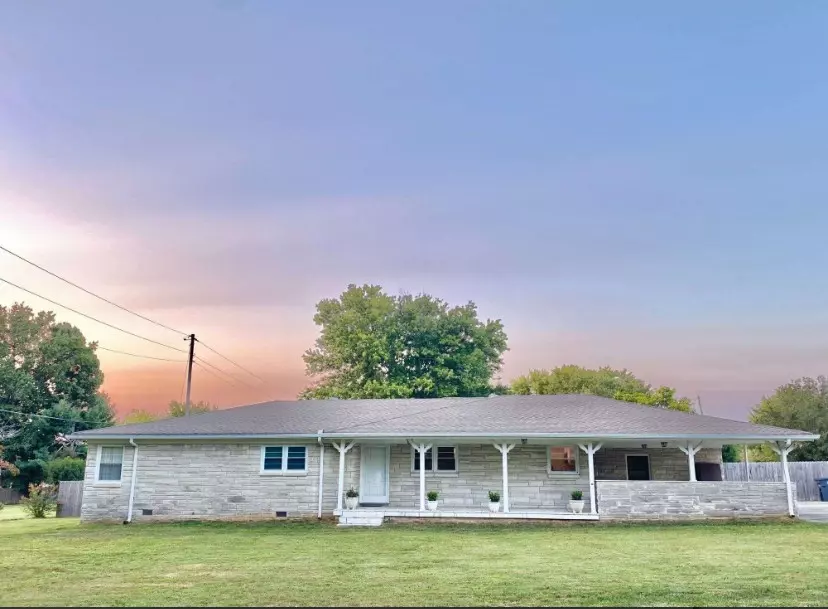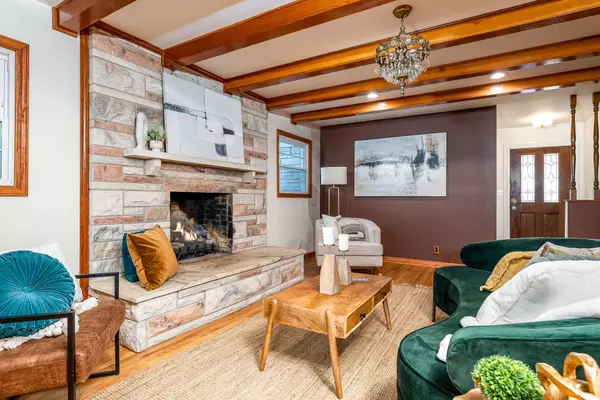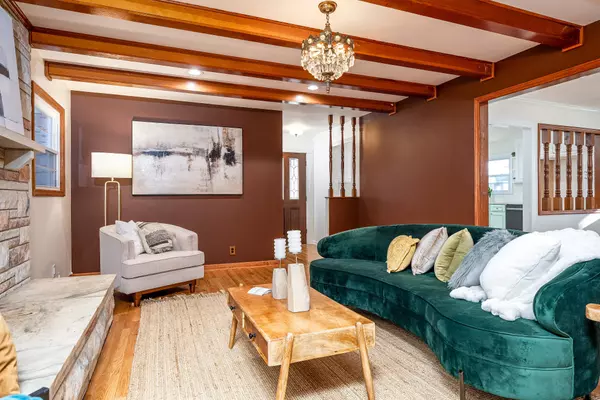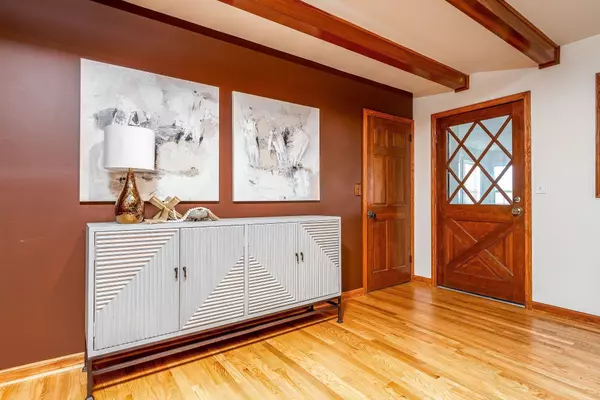$365,000
$377,500
3.3%For more information regarding the value of a property, please contact us for a free consultation.
3 Beds
3 Baths
2,955 SqFt
SOLD DATE : 02/10/2025
Key Details
Sold Price $365,000
Property Type Single Family Home
Sub Type Single Family Residence
Listing Status Sold
Purchase Type For Sale
Square Footage 2,955 sqft
Price per Sqft $123
Subdivision Green Hills Add
MLS Listing ID 2769470
Sold Date 02/10/25
Bedrooms 3
Full Baths 2
Half Baths 1
HOA Y/N No
Year Built 1965
Annual Tax Amount $1,540
Lot Size 0.750 Acres
Acres 0.75
Lot Dimensions 132.5 X 252.25 IRR
Property Sub-Type Single Family Residence
Property Description
Large stone home on corner lot. Spacious single-level living. 3 bed, 2 1/2 bath. Hardwood/tile throughout. Custom kitchen cabinets with quartz, whirlpool black stainless appliances, and gas range. Formal dining room. Oversized laundry/mud room with Kohler sink, granite folding table, gas dryer, and designated space for an upright/chest freezer. Living room features a stunning stone fireplace with gas logs and ceiling beams for a cozy feel with a spacious layout. Master bedroom with on-suite double vanity bathroom. Enjoy the unique sunroom boasting large cut, marble flooring with an adjacent screened-in porch. Or unwind on the rocking chair front porch. Office features its own outdoor entrance with 1/2 bath for crafting, man cave, business, or work from home capabilities. 2 car attached carport. Detached 1 car garage with workshop area and separate drive. Ample parking and storage. Fully privacy fenced backyard with large mature tree. Whether you're relaxing at home or entertaining family and friends, with over 2,900 sq ft, this sprawling stone rancher offers the perfect balance of charm, comfort, and functionality. *See links for a detailed virtual floor plan.
Location
State TN
County Macon County
Rooms
Main Level Bedrooms 3
Interior
Interior Features Built-in Features, Ceiling Fan(s), Entry Foyer, Storage, Walk-In Closet(s), Primary Bedroom Main Floor, High Speed Internet
Heating Central, Natural Gas
Cooling Central Air
Flooring Finished Wood, Marble, Tile
Fireplaces Number 1
Fireplace Y
Appliance Dishwasher, Dryer, Microwave, Stainless Steel Appliance(s), Gas Oven, Gas Range
Exterior
Exterior Feature Storage
Garage Spaces 1.0
Utilities Available Water Available, Cable Connected
View Y/N false
Roof Type Asphalt
Private Pool false
Building
Lot Description Corner Lot, Level
Story 1
Sewer Public Sewer
Water Public
Structure Type Stone
New Construction false
Schools
Elementary Schools Fairlane Elementary
Middle Schools Macon County Junior High School
High Schools Macon County High School
Others
Senior Community false
Read Less Info
Want to know what your home might be worth? Contact us for a FREE valuation!

Our team is ready to help you sell your home for the highest possible price ASAP

© 2025 Listings courtesy of RealTrac as distributed by MLS GRID. All Rights Reserved.
"My job is to find and attract mastery-based agents to the office, protect the culture, and make sure everyone is happy! "







