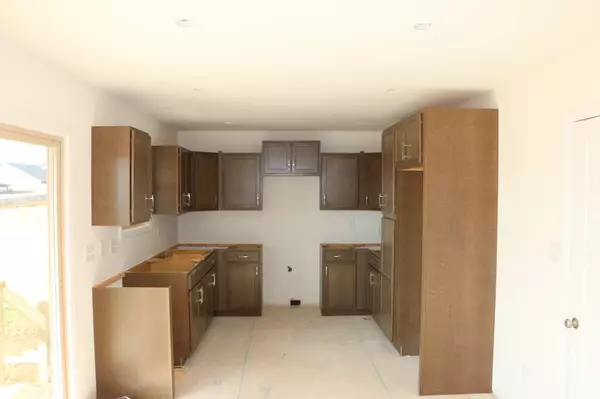$298,000
$298,000
For more information regarding the value of a property, please contact us for a free consultation.
3 Beds
3 Baths
1,409 SqFt
SOLD DATE : 02/10/2025
Key Details
Sold Price $298,000
Property Type Single Family Home
Sub Type Single Family Residence
Listing Status Sold
Purchase Type For Sale
Square Footage 1,409 sqft
Price per Sqft $211
Subdivision Woodland Springs
MLS Listing ID 2760025
Sold Date 02/10/25
Bedrooms 3
Full Baths 2
Half Baths 1
HOA Y/N No
Year Built 2024
Annual Tax Amount $2,220
Lot Size 9,583 Sqft
Acres 0.22
Property Sub-Type Single Family Residence
Property Description
ATTENTION Buyers – Fridge, Fence, Covered Deck included plus up to 3% in Buyers Concessions. Luxury living in the Maynard Home construction at Woodland Springs Subdivision. Featuring - 3 bedrooms and 2.5 baths, offering a perfect blend of style and functionality. The living room beckons with a charming fireplace, creating a cozy focal point. With a mix of carpet, tile, laminate, vinyl, the flooring choices showcase both elegance & practicality. Enjoy the freedom of no HOA fees, giving homeowners flexibility & autonomy. The community is designed for both aesthetics & convenience, featuring underground utilities & well-maintained sidewalks for a cohesive neighborhood ambiance. Indulge in outdoor living on the covered deck, porch, perfect for entertaining or unwinding in the fresh air. The kitchen is a culinary delight, equipped with stove, microwave, dishwasher, adorned with beautiful granite countertops. Situated in Woodland Springs S/D, this home is located close to Post & shopping areas.
Location
State TN
County Montgomery County
Interior
Interior Features Ceiling Fan(s), Walk-In Closet(s), High Speed Internet
Heating Central, Electric
Cooling Central Air, Electric
Flooring Carpet, Laminate, Tile
Fireplaces Number 1
Fireplace Y
Appliance Dishwasher, Disposal, Refrigerator, Stainless Steel Appliance(s), Electric Oven, Electric Range
Exterior
Exterior Feature Garage Door Opener
Garage Spaces 2.0
Utilities Available Electricity Available, Water Available
View Y/N false
Roof Type Shingle
Private Pool false
Building
Lot Description Cleared
Story 2
Sewer Public Sewer
Water Public
Structure Type Brick,Vinyl Siding
New Construction true
Schools
Elementary Schools West Creek Elementary School
Middle Schools Kenwood Middle School
High Schools Kenwood High School
Others
Senior Community false
Read Less Info
Want to know what your home might be worth? Contact us for a FREE valuation!

Our team is ready to help you sell your home for the highest possible price ASAP

© 2025 Listings courtesy of RealTrac as distributed by MLS GRID. All Rights Reserved.
"My job is to find and attract mastery-based agents to the office, protect the culture, and make sure everyone is happy! "







