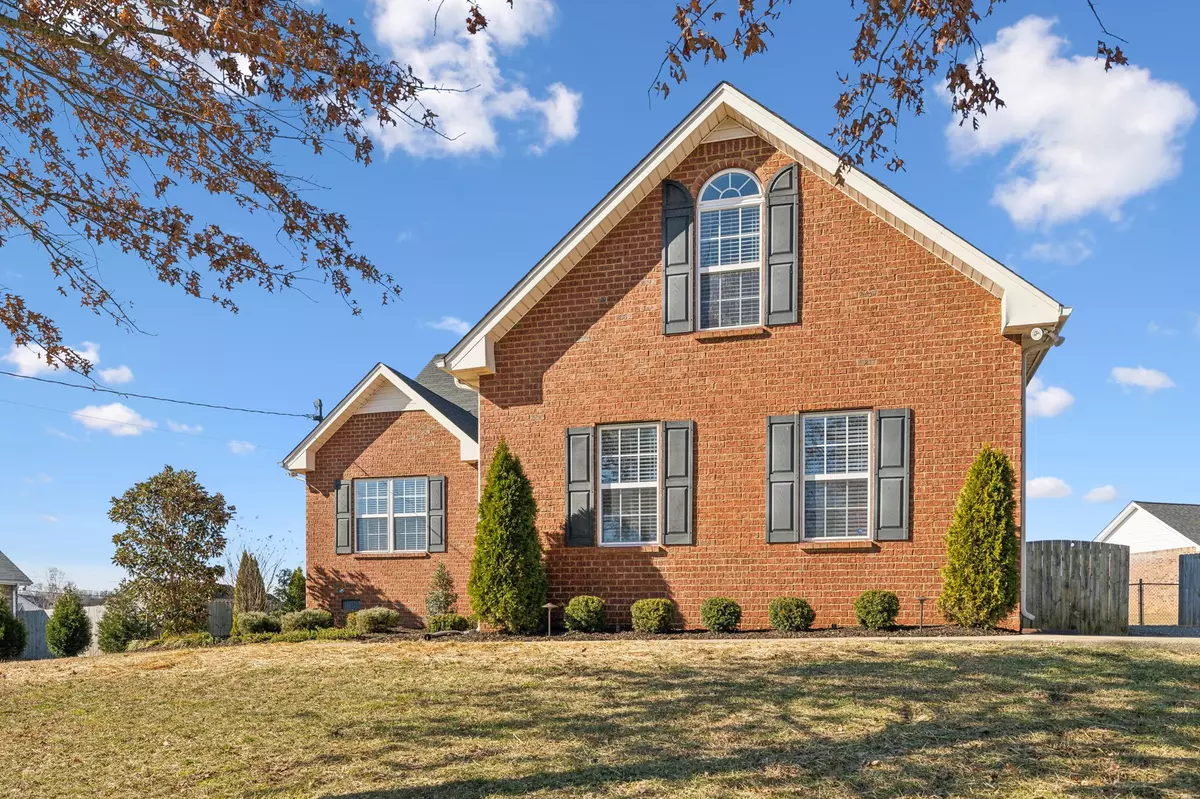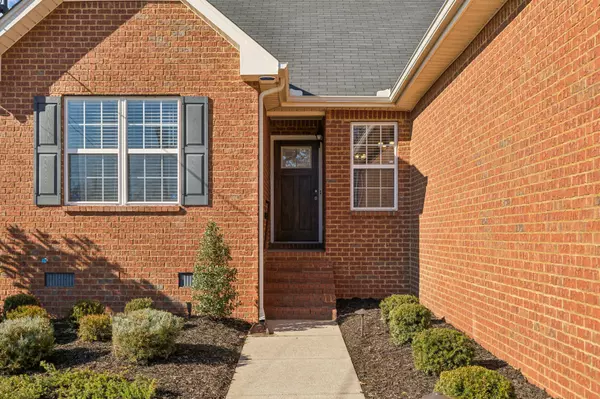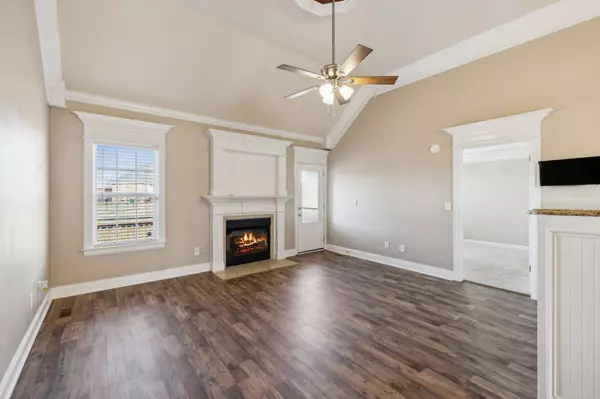$394,400
$399,900
1.4%For more information regarding the value of a property, please contact us for a free consultation.
3 Beds
2 Baths
1,506 SqFt
SOLD DATE : 02/12/2025
Key Details
Sold Price $394,400
Property Type Single Family Home
Sub Type Single Family Residence
Listing Status Sold
Purchase Type For Sale
Square Footage 1,506 sqft
Price per Sqft $261
Subdivision Buchanan Est Sec 3 Pb30-103
MLS Listing ID 2774273
Sold Date 02/12/25
Bedrooms 3
Full Baths 2
HOA Y/N No
Year Built 2006
Annual Tax Amount $1,345
Lot Size 0.380 Acres
Acres 0.38
Lot Dimensions 176.04 X 203.99 IRR
Property Sub-Type Single Family Residence
Property Description
Welcome to this stunning all-brick home offering 3 bedrooms, 2 baths, and a versatile bonus room equipped with a mini-split system for year-round comfort. Inside, you'll find brand-new laminate flooring, granite countertops, and stainless steel appliances that remain with the kitchen. The spacious great room features a cozy fireplace and beautiful wood trim, creating a warm and inviting atmosphere. Step outside to an entertainer's dream with an extended deck overlooking the large, meticulously maintained yard. The property boasts an extended driveway, an added hot water spigot, an irrigation supply stub at meter- ready to install an irrigation system, and a misting system to keep the landscaping lush in the front bed of the home. Outdoor lighting enhances the charm and functionality of this incredible home, making it perfect for day or evening enjoyment. Don't miss this exceptional home that combines modern updates with thoughtful outdoor features!
Location
State TN
County Rutherford County
Rooms
Main Level Bedrooms 3
Interior
Heating Central
Cooling Central Air
Flooring Carpet, Laminate
Fireplaces Number 1
Fireplace Y
Appliance Dishwasher, Disposal, Microwave, Refrigerator, Electric Oven, Electric Range
Exterior
Exterior Feature Irrigation System
Garage Spaces 2.0
Utilities Available Water Available
View Y/N false
Roof Type Shingle
Private Pool false
Building
Story 2
Sewer Public Sewer
Water Public
Structure Type Brick
New Construction false
Schools
Elementary Schools Plainview Elementary School
Middle Schools Christiana Middle School
High Schools Riverdale High School
Others
Senior Community false
Read Less Info
Want to know what your home might be worth? Contact us for a FREE valuation!

Our team is ready to help you sell your home for the highest possible price ASAP

© 2025 Listings courtesy of RealTrac as distributed by MLS GRID. All Rights Reserved.
"My job is to find and attract mastery-based agents to the office, protect the culture, and make sure everyone is happy! "







