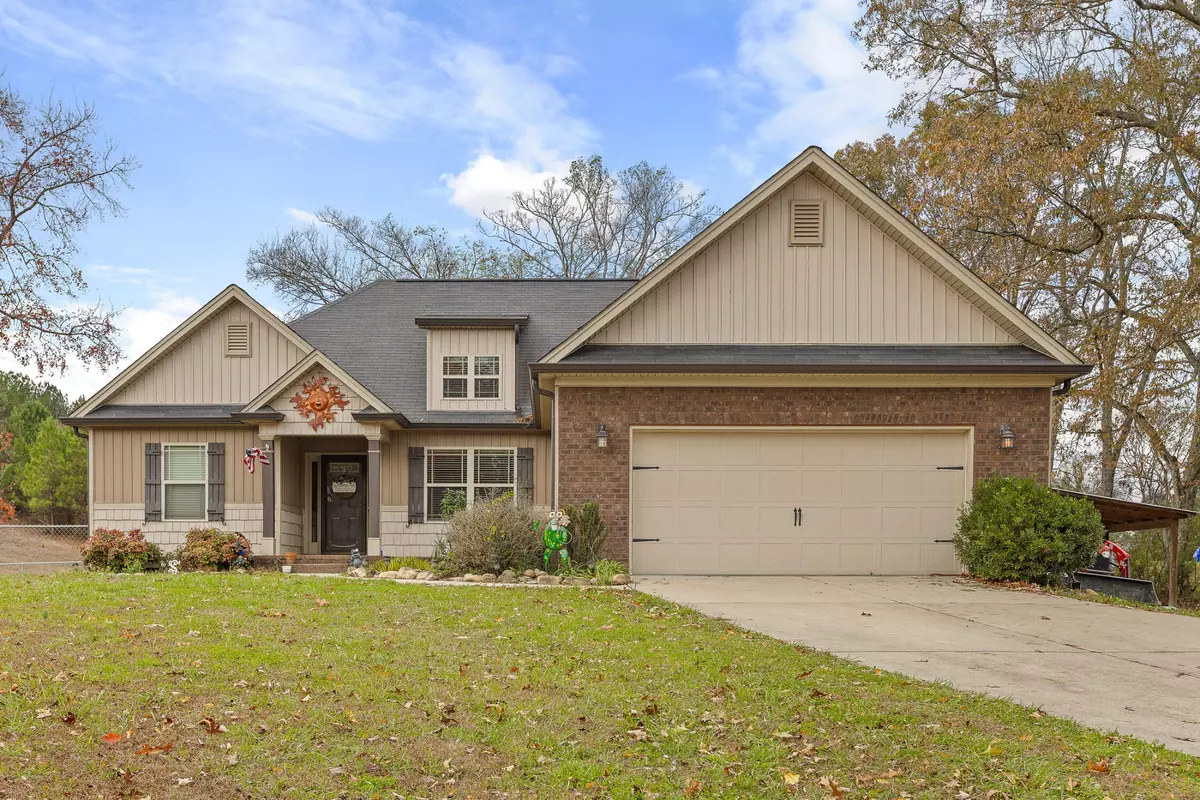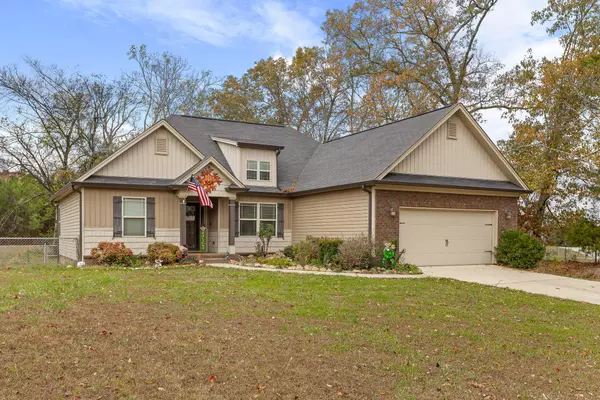$460,000
$488,500
5.8%For more information regarding the value of a property, please contact us for a free consultation.
3 Beds
2 Baths
1,547 SqFt
SOLD DATE : 02/14/2025
Key Details
Sold Price $460,000
Property Type Single Family Home
Listing Status Sold
Purchase Type For Sale
Square Footage 1,547 sqft
Price per Sqft $297
Subdivision Ella Way
MLS Listing ID 2760849
Sold Date 02/14/25
Bedrooms 3
Full Baths 2
HOA Y/N No
Year Built 2013
Annual Tax Amount $1,197
Lot Size 2.250 Acres
Acres 2.25
Lot Dimensions 149x350x406x29x308x130x252x146x310
Property Description
Welcome to 1777 Billingsley Road in Soddy Daisy, Tennessee, a single-family residence built in 2013. The home offers 1,547 square feet of living space, featuring three bedrooms and two bathrooms. Situated on approximately 2.25 acres, the property provides a serene environment with mountain views and a natural pond. The interior boasts an open floor plan with hardwood flooring in the great room, which includes a gas log fireplace. The kitchen is equipped with stainless steel appliances and a light-filled breakfast nook. The master bedroom features a double tray ceiling and an en-suite bathroom with a jetted tub and separate shower. Additional amenities include a screened back porch, a koi pond near the front porch, and a two-car attached garage, as well as a detached carport. Sellers are very motivated!
Location
State TN
County Hamilton County
Interior
Interior Features Ceiling Fan(s), Entry Foyer, High Ceilings, Walk-In Closet(s), Primary Bedroom Main Floor
Heating Central, Heat Pump
Cooling Central Air
Flooring Carpet, Wood, Tile
Fireplaces Number 2
Fireplace Y
Appliance Stainless Steel Appliance(s), Refrigerator, Microwave, Electric Range, Dishwasher
Exterior
Exterior Feature Garage Door Opener
Garage Spaces 2.0
Pool Above Ground
Utilities Available Water Available
View Y/N false
Roof Type Asphalt
Private Pool true
Building
Lot Description Level, Corner Lot, Other
Story 1
Sewer Septic Tank
Water Public
Structure Type Vinyl Siding,Other,Brick
New Construction false
Schools
Elementary Schools North Hamilton County Elementary School
Middle Schools Sale Creek Middle / High School
High Schools Sale Creek Middle / High School
Others
Senior Community false
Read Less Info
Want to know what your home might be worth? Contact us for a FREE valuation!

Our team is ready to help you sell your home for the highest possible price ASAP

© 2025 Listings courtesy of RealTrac as distributed by MLS GRID. All Rights Reserved.
"My job is to find and attract mastery-based agents to the office, protect the culture, and make sure everyone is happy! "







