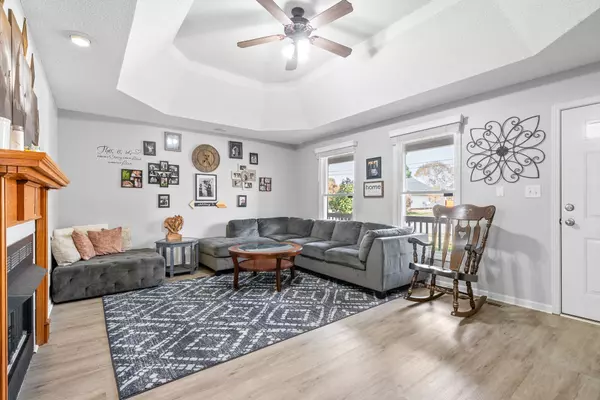$374,900
$374,900
For more information regarding the value of a property, please contact us for a free consultation.
4 Beds
2 Baths
2,740 SqFt
SOLD DATE : 02/18/2025
Key Details
Sold Price $374,900
Property Type Single Family Home
Sub Type Single Family Residence
Listing Status Sold
Purchase Type For Sale
Square Footage 2,740 sqft
Price per Sqft $136
Subdivision Spring Creek Estates
MLS Listing ID 2757921
Sold Date 02/18/25
Bedrooms 4
Full Baths 2
HOA Y/N No
Year Built 2000
Annual Tax Amount $2,372
Lot Size 0.340 Acres
Acres 0.34
Property Sub-Type Single Family Residence
Property Description
STOP SCROLLING & fall in love with this Spacious Stunner on Stonewall. Boasting over 2,700 sqft of meticulously maintained living space. This cozy 4 bedroom 2 bathroom Home features a Florida room, Loft, and BONUS. Sunlit living room with natural gas fireplace. The large kitchen & dining area is the spot for entertaining! Granite countertops, island, two pantry's, NEW dishwasher, and single bowl kitchen sink. Primary bedroom w/ walk-in closet & ensuite complete with dual vanities, jetted soaker tub & separate shower. Split bedroom floor plan, spacious spare bedrooms & SO much storage. Step into the sunroom where you can enjoy the views of your personal oasis all year long. Fenced-in backyard with beautiful mature trees. Don't worry the entire home is equipped with metal gutter guards! 12x20 shed for additional storage & a fire pit for the colder nights ahead. Conventionally located close to post, I24, and shopping. This floor plan so functional and unique that you won't find another one like it. With so much more to explore what are you waiting for? Schedule your showing and fall in love today! It's sure to sweep you off your feet.
Location
State TN
County Montgomery County
Rooms
Main Level Bedrooms 3
Interior
Interior Features Air Filter, Ceiling Fan(s), Extra Closets, High Ceilings, Pantry, Redecorated, Storage, Walk-In Closet(s), High Speed Internet, Kitchen Island
Heating Central, Electric, Natural Gas
Cooling Ceiling Fan(s), Central Air, Dual, Electric
Flooring Carpet, Laminate
Fireplaces Number 1
Fireplace Y
Appliance Dishwasher, Disposal, Microwave, Refrigerator, Stainless Steel Appliance(s), Built-In Electric Oven, Range
Exterior
Exterior Feature Garage Door Opener, Storage
Garage Spaces 1.0
Utilities Available Electricity Available, Water Available, Cable Connected
View Y/N false
Roof Type Shingle
Private Pool false
Building
Lot Description Level
Story 1.5
Sewer Public Sewer
Water Public
Structure Type Brick,Vinyl Siding
New Construction false
Schools
Elementary Schools Oakland Elementary
Middle Schools Kirkwood Middle
High Schools Kirkwood High
Others
Senior Community false
Read Less Info
Want to know what your home might be worth? Contact us for a FREE valuation!

Our team is ready to help you sell your home for the highest possible price ASAP

© 2025 Listings courtesy of RealTrac as distributed by MLS GRID. All Rights Reserved.
"My job is to find and attract mastery-based agents to the office, protect the culture, and make sure everyone is happy! "







