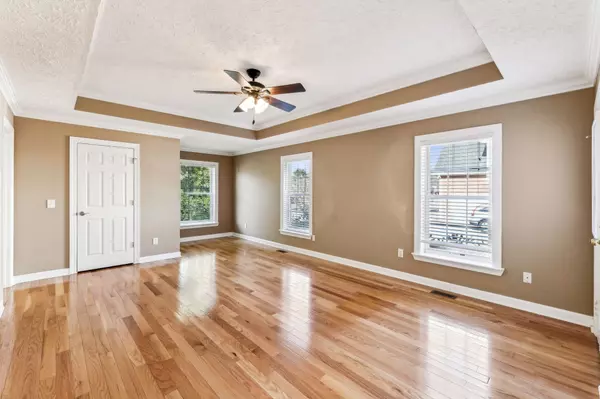$499,500
$499,500
For more information regarding the value of a property, please contact us for a free consultation.
3 Beds
3 Baths
2,628 SqFt
SOLD DATE : 02/19/2025
Key Details
Sold Price $499,500
Property Type Single Family Home
Sub Type Single Family Residence
Listing Status Sold
Purchase Type For Sale
Square Footage 2,628 sqft
Price per Sqft $190
Subdivision Charleston South Sec 2
MLS Listing ID 2786195
Sold Date 02/19/25
Bedrooms 3
Full Baths 2
Half Baths 1
HOA Y/N No
Year Built 1999
Annual Tax Amount $2,942
Lot Size 0.350 Acres
Acres 0.35
Lot Dimensions 95 X 135 IRR
Property Sub-Type Single Family Residence
Property Description
This is a spectacular all-brick home in immaculate condition complete with 3 bedrooms (split floor plan) including an updated Owner Suite Bath w/amazing shower & double sink vanity, and trey ceiling & sitting area or office in Owner Suite! There are 2.5 baths total, a large Bonus up with half bath, attic storage area access from the Bonus & a 2-car garage! The Living/Great Room has a gas fireplace, vaulted ceiling & long plant shelf; flooring is finished hardwood throughout or bamboo (Bonus) with tile in the wet areas--NO carpet! Kitchen has new stainless steel induction stove, microwave & dishwasher & a newer SS refrigerator (all Kitchen appliances remain including Refrigerator), striking black granite counters, white cabinets & gleaming tile floors! Home has formal Dining Room w/trey ceiling & French doors, separate Laundry w/sink & cabinets, covered front porch with beautiful tile floor & large newly replaced rear deck. You will not see greener grass as this home has Rain Bird irrigation system and beautiful trees & perennials! Home has 2 HVAC units (gas & electric Ruud unit for main level and Ruud heat pump for upper level), roof replaced in 2021, outdoor lighting on home. Location is ideal w/Barfield Elementary 2 blocks away & Barfield Park next door to this development and nearby amenities-groceries, gas, shopping & restaurants! NO HOA or fees!
Location
State TN
County Rutherford County
Rooms
Main Level Bedrooms 3
Interior
Interior Features Air Filter, Ceiling Fan(s), Entry Foyer, High Ceilings, Redecorated, Walk-In Closet(s), Primary Bedroom Main Floor, High Speed Internet
Heating Central, Heat Pump, Natural Gas
Cooling Ceiling Fan(s), Central Air, Electric
Flooring Bamboo, Wood, Tile
Fireplaces Number 1
Fireplace Y
Appliance Electric Oven, Range, Dishwasher, Disposal, Microwave, Refrigerator, Stainless Steel Appliance(s)
Exterior
Exterior Feature Garage Door Opener, Smart Irrigation
Garage Spaces 2.0
Utilities Available Electricity Available, Water Available, Cable Connected
View Y/N false
Roof Type Shingle
Private Pool false
Building
Lot Description Corner Lot, Cul-De-Sac, Level
Story 1.5
Sewer Public Sewer
Water Public
Structure Type Brick
New Construction false
Schools
Elementary Schools Barfield Elementary
Middle Schools Christiana Middle School
High Schools Riverdale High School
Others
Senior Community false
Read Less Info
Want to know what your home might be worth? Contact us for a FREE valuation!

Our team is ready to help you sell your home for the highest possible price ASAP

© 2025 Listings courtesy of RealTrac as distributed by MLS GRID. All Rights Reserved.
"My job is to find and attract mastery-based agents to the office, protect the culture, and make sure everyone is happy! "







