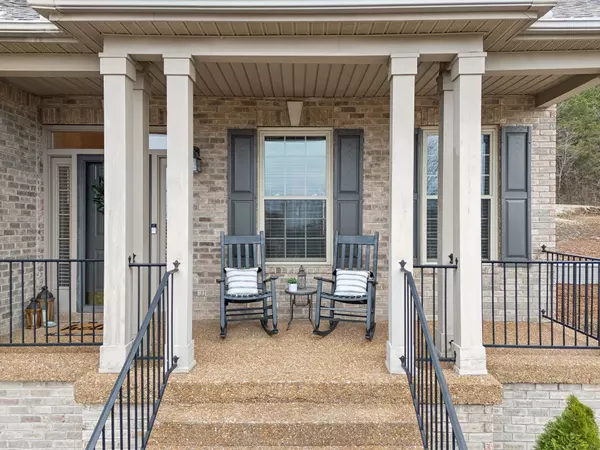$785,000
$789,900
0.6%For more information regarding the value of a property, please contact us for a free consultation.
4 Beds
3 Baths
2,572 SqFt
SOLD DATE : 02/20/2025
Key Details
Sold Price $785,000
Property Type Single Family Home
Sub Type Single Family Residence
Listing Status Sold
Purchase Type For Sale
Square Footage 2,572 sqft
Price per Sqft $305
Subdivision Cool Springs East Sec 3
MLS Listing ID 2776821
Sold Date 02/20/25
Bedrooms 4
Full Baths 2
Half Baths 1
HOA Fees $120/mo
HOA Y/N Yes
Year Built 1997
Annual Tax Amount $2,604
Lot Size 8,276 Sqft
Acres 0.19
Lot Dimensions 62 X 128
Property Sub-Type Single Family Residence
Property Description
Welcome to 204 Bateman Ave -this home has the ease of city living with quick access to I65, walkability to many local restaurants and shops but nestled in a cul de sac. Come sit on the front porch and watch the sunset or enjoy the welcoming open floor plan with soaring ceilings. The home now has 4 bedrooms, (1) Primary Suite on main level with fully renovated bath (2024) and (3) bedrooms on the 2nd level. Private backyard backs to woods. Neighborhood Amenities include basketball court, tennis, pool and clubhouse. Award winning Williamson Co Schools. Playset, washer/dryer bedroom curtains, Ring doorbell and Blink outdoor cameras do not remain. Buyer and Buyer's Agent to confirm all pertinent information.
Location
State TN
County Williamson County
Rooms
Main Level Bedrooms 1
Interior
Interior Features Ceiling Fan(s), Extra Closets, High Ceilings, Open Floorplan, Walk-In Closet(s), Primary Bedroom Main Floor
Heating Natural Gas
Cooling Central Air
Flooring Wood, Laminate, Tile
Fireplaces Number 1
Fireplace Y
Appliance Dishwasher, Disposal, Ice Maker, Microwave, Refrigerator, Stainless Steel Appliance(s), Electric Oven, Electric Range
Exterior
Garage Spaces 2.0
Utilities Available Natural Gas Available, Water Available
View Y/N false
Roof Type Asphalt
Private Pool false
Building
Lot Description Cul-De-Sac
Story 2
Sewer Public Sewer
Water Public
Structure Type Brick,Vinyl Siding
New Construction false
Schools
Elementary Schools Kenrose Elementary
Middle Schools Woodland Middle School
High Schools Ravenwood High School
Others
HOA Fee Include Maintenance Grounds,Recreation Facilities
Senior Community false
Read Less Info
Want to know what your home might be worth? Contact us for a FREE valuation!

Our team is ready to help you sell your home for the highest possible price ASAP

© 2025 Listings courtesy of RealTrac as distributed by MLS GRID. All Rights Reserved.
"My job is to find and attract mastery-based agents to the office, protect the culture, and make sure everyone is happy! "







